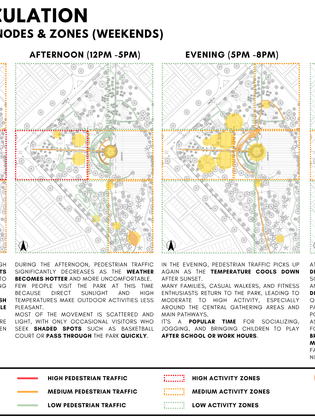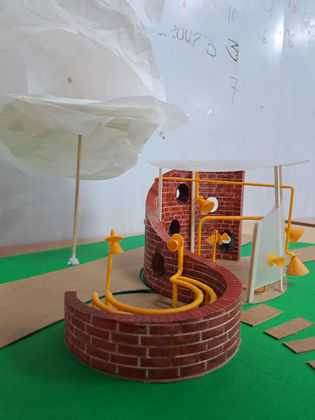
ARCHITECTURAL DESIGN IV
(ARC60508)
This module emphasizes designing with environmental and community sensitivity, focusing on sustainable strategies, spatial experiences, and contextual integration. Students explore how architecture can respond to natural elements like sun, wind, and topography, while addressing social needs through meaningful material use and spatial organization. It fosters creativity, environmental awareness, and community engagement through site analysis, precedent studies, and iterative design processes.
Project 1A: Site Analysis & Design Response – Design for Community
Task 1: Data Collection
For the first task of this module, the class was divided into five interdisciplinary task groups to collect site data from Taman Wawasan Recreational Park. I joined Group 4, which focused on circulation and access. Our responsibility was to investigate the pedestrian and vehicular movement within and around the site, identifying existing paths, access points, and parking areas. Through sketches, photographs, and on-site observations, we mapped out the key circulation flows, noting both strengths and challenges in terms of connectivity and user accessibility.
SITE DATA COLLECTION
SLIDES
grp 4 circulation & access
Task 2: Design Response
After gathering data, we returned to our respective tutorial groups to begin the site analysis and design response phase. Each group was tasked with interpreting the findings and proposing interventions that would enhance the site’s potential. My tutorial group collaboratively discussed the site’s weaknesses and opportunities, ultimately reimagining a portion of the park to better serve the surrounding community. This included reorganizing circulation paths and introducing new activity spaces. We then formulated a design manifesto to guide our next design stages (P1B and P1C), emphasizing inclusivity, environmental sensitivity, and community participation. This manifesto laid the foundation for a park concept that aims to foster stronger community engagement while responding meaningfully to the site’s environmental and social context.
Project 1B: Small Community Structure
For this assignment, each tutorial group is divided into two teams to design a small community structure based on the site analysis and design response from Project 1A. The structure, sized approximately 3m x 3m x 6m or 50sqm, must be placed on flat ground within the designated site. The process involves quick idea sketching, exploration of materiality and tectonics through exploded axonometric drawings, and constructing a physical elemental model to test the design. The final deliverables include one A0 presentation board with detailed line drawings (plans, sections, elevations, axonometric), perspective views, and material specifications, as well as one physical model, all demonstrating constructability, human use, and spatial quality.
P1C: MyReka-reasi Cluster
This assignment challenges students to design a Creative and Recreational Hub within Taman Wawasan Recreational Park, grounded in earlier site analysis and small structure explorations. The project focuses on crafting a meaningful spatial experience that fosters community engagement by responding to environmental, social, and material contexts. Students are required to explore complex spatial typologies and passive design strategies to develop a design that integrates seamlessly with the site while promoting creativity, wellness, and inclusivity among diverse users.
REFLECTION
Throughout the Architectural Design IV module, the three progressive assignments—Project 1A, Project 1B, and Project 1C—have shaped a holistic learning experience rooted in community engagement, environmental sensitivity, and spatial storytelling. Each stage of the semester presented unique challenges and opportunities that allowed me to deepen my understanding of how architecture can serve as a meaningful bridge between people and place.
In Project 1A, our class was divided into task groups to conduct a comprehensive site analysis of Taman Wawasan Recreational Park. I was assigned to Task Group 4, which focused on circulation and access. Through mapping pedestrian and vehicular flow, observing user behavior, and identifying spatial constraints, we gained valuable insights into how people interact with the site. After rejoining our own tutorial groups, we synthesized our findings and developed a manifesto—Listen, Include, and Connect—which became the foundation of our design approach. This exercise not only honed my analytical skills but also instilled a deeper appreciation for how site-specific issues, user needs, and environmental conditions must be considered together to inform design strategies.
Building upon these insights, Project 1B introduced a more focused design challenge: to craft a small community structure that responded to our earlier analysis. Working in a smaller team, we designed a structure that emphasized materiality, spatial experience, and human interaction. Through quick idea sketches, tectonic studies, and physical modelling, I began to explore how architectural details can convey meaning and encourage community use. This project pushed me to think critically about constructability, scale, and material choices—turning abstract design ideas into buildable, tangible forms.
The culmination of our design exploration took place in Project 1C, where I individually designed a Creative and Recreational Hub rooted in the Listen, Include, and Connect manifesto. I focused on bridging generations by creating a multi-station environment inspired by the traditional congkak game. Using its rules and layout as a spatial framework, I envisioned each station—such as the coop area, mamasak, board games, craft workshop, and bazaar—as an opportunity for intergenerational exchange. The pebbles of congkak metaphorically became people moving through the spaces, while the central datum served as a connective spine for all activities. This project challenged me to blend cultural narratives with contemporary spatial strategies, all while embedding passive design elements and inclusive programming.
Together, these three assignments formed a continuous learning arc—from analysis and teamwork to experimentation and synthesis. They taught me how to listen to communities, respond to site context, and design spaces that carry emotional and cultural resonance. More importantly, they reminded me that architecture is not just about buildings, but about the people who move through them, connect within them, and find a sense of belonging.

















