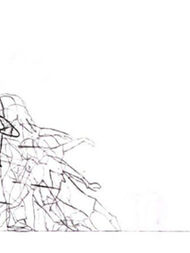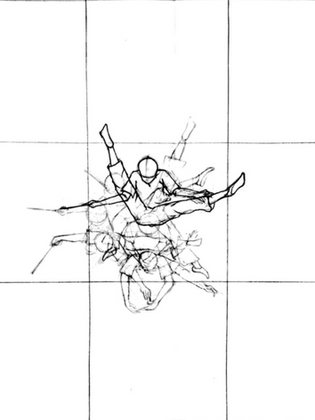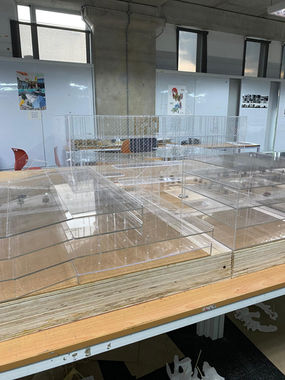
ARCHITECTURAL DESIGN III
(ARC60408)
The module explores "experiencing space and place" in architecture, focusing on spatial typologies, poetics, and community. Initial exercises involve designing simple dwelling spaces using typologies like linear, spiral, or centric forms, emphasizing tectonics and experience.
The main project requires designing a small-scale community building, such as a gallery or library, in an open or suburban site. The design responds to the site's spirit, topography, history, and culture, integrating plan and section for a functional, expressive, and site-responsive form while reflecting societal and cultural values.
PROJECT 1 - POETIC ASSEMBLAGE: < CHOREOGRAPHY + ENVELOPE >
Traditional Chinese-Inspired Contemporary Choreography
MOVE 2022 - Going Home
Task A: Drawing – Choreographic Ethnography involves groups of 4–5 members collaborating as dancers, photographers, and documenters. Each group selects a dance genre, studies its cultural context, and choreographs a performance within a nine-grid layout (3x3 body height dimensions). The dance is documented through photos, videos, and movement markings on Tervakoski papers at 1:20 scale.
The deliverables include 12 drawings (6 plans and 6 elevations) showing key pauses, gestures, movement traces, and the nine-grid. Drawings are scanned, arranged in PowerPoint, and exported as a GIF summarizing the ethnographic study. Each group submits the drawings and a single GIF.
PROJECT 1A OUTCOME
DRAWINGS
PLAN VIEW
ELEVATION VIEW
Task B: Choreography-Informed Envelope involves designing a flagship construct inspired by body movements for a pas de deux. Using a 1:50 nine-grid base derived from choreographic ethnography, grids are subdivided into 81 smaller grids, with wood sticks at intersections representing movements. These are connected with wires and planes to form a volumetric structure based on Linear or Concentric design principles. The design evolves into a poetic space for two dancers, emphasizing interaction and expression. The outcome includes 1:50 orthographic drawings on A2 watercolor paper, showing plans, sections, and spatial movement, alongside a handmade abstract model on an A2 MDF base, photographed and curated for presentation. This process integrates dance and architecture into an expressive, movement-inspired space.
PROJECT 2 - THE (SITE) CHRONICLE + VISCERAL - A Recce of the Site (& Its Vicinity) + A Synchronisation of Place + Experience
Task A: The (Site) Chronicle involves creating a Canva-book in A4 portrait format, comprising site documentation across different measures, each handled by specific groups. My role is within the Model Makers group, responsible for Measure 5: Site Model (1:100). With 21 members, our tasks include producing a site model that captures the site’s essence and environmental conditions while reflecting its material identity. Activities involve walking and observing the micro-sites and surroundings, exploring materiality, and documenting the area through photographs and videos for modeling. The final model will highlight the site’s genius loci, integrating detailed environmental and material characteristics.
PROJECT 2A OUTCOME
MICRO SITE MODEL (1:100)
Task B: The Visceral requires students to analyze a site and its embodied experience, focusing on selected interests and synthesizing observations through diagrammatic, pictorial, mapping, or other visual means on a single A2 portrait board. The outcome is a Visceral Board, which must feature analytical mappings, drawings, diagrams, or visual depictions of two micro-sites. These should incorporate materials and concepts from previous readings, including A Feeling of History by Peter Zumthor, and reflect the site's essence, its Genius Loci, and the poetic qualities of the place. The board should convey a deep, embodied understanding of the site through diverse visual representations.
PROJECT 3 - RECLAIMED ARCHITECTURE: < A DANCE ANNEXE >
For the final task, we are required students to create an architectural proposal for a dance annexe dedicated to preserving and promoting the local native dance culture. The site, located along the coastline of Malacca near the Encore Melaka Theatre, offers two possible locations: the ‘Strait-Site,’ extending into the sea, and the ‘Park-Site,’ opposite the art centre’s entrance. The design should be a standalone, two-storey building with a floor area between 350sqm to 450sqm, incorporating universal design principles for accessibility. The Dance House will serve as both a cultural space for the dance community and a public engagement venue, featuring programmes to reclaim, preserve, and share the dance heritage of Malacca. The building must be monolithic, integrating seamlessly with the surroundings and addressing the cultural context of the area.
REFLECTION
" This semester in Architectural Design III has been an inspiring yet challenging journey, marked by moments of doubt, exploration, and eventual growth. The abstract nature of the projects—starting from the analysis of dance to designing a dance hall—initially left me feeling lost. The concept of translating the fluid and dynamic nature of dance into architectural design was something I struggled to grasp. I found it difficult to imagine how movements and rhythms could inform the structure and spatial arrangement of a building.
However, as the semester progressed, the challenges turned into opportunities for deeper learning and creative thinking. By delving into the nuances of dance, I began to understand how its essence could be captured in architectural form. The projects pushed me to think beyond conventional design methods, encouraging me to explore how movement, rhythm, and culture can shape space.
The final project—a dance hall—became the culmination of this process. Using the pathway inspired by Baba Nyonya batik patterns, I aimed to create a looping design that symbolizes the continuous evolution and enduring essence of culture. Additionally, integrating the site's unique context, with its garden flanked by tall buildings, allowed me to create a design that transitions harmoniously from low to high, blending seamlessly with the environment. Although the project had areas that needed improvement, it was incredibly satisfying to see the abstract ideas take tangible form.
This semester taught me the value of perseverance and adaptability. Even when I felt lost at the beginning, the process of exploration helped me grow as a designer. Reflecting on this journey, I am proud of how far I have come, yet I recognize there is still much to improve. Moving forward, I hope to refine my ability to translate abstract concepts into coherent designs and to push the boundaries of creativity further.
This experience has not only deepened my understanding of architecture but also strengthened my confidence in tackling abstract and unconventional design challenges. I look forward to carrying these lessons into the next semester, where I hope to continue evolving as a designer. "


























