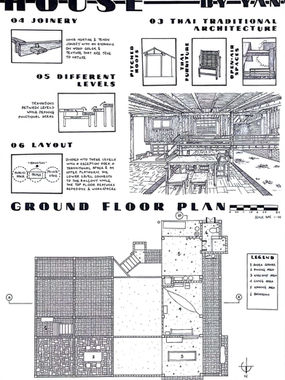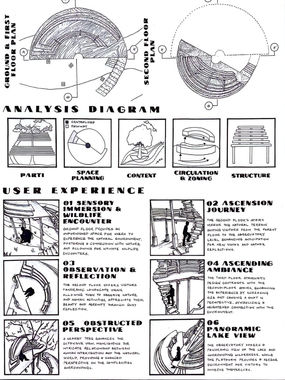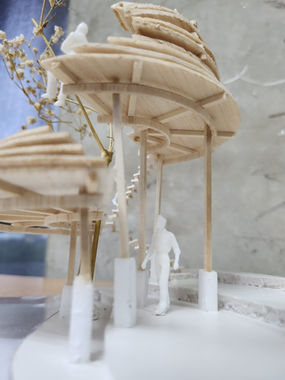
ARCHITECTURAL DESIGN II
(ARC60308)
This module covers the fundamental principles and techniques of analysis, abstraction, and synthesis in design thinking, applicable across various design disciplines, including architecture and building. The studio focuses on the theme "User and Context," exploring the interaction between users and their natural surroundings. We will engage in a series of studio exercises, starting with an analysis of architectural spaces and construction through precedent studies, followed by an exploration of form and space through architectural conceptualization. The module culminates in the design of a small freestanding structure that addresses user needs and integrates with the site context.
PROJECT 1 - DIAGRAMMING ARCHITECTURAL PRINCIPLES
This assignment will guide us in diagramming architectural principles by abstracting and simplifying ideas for clearer understanding. In a group of 5-6 members, we will be assigned to one of the following architects and their key buildings. We will investigate how architecture and spaces are developed from design intentions and the creation of architectural elements such as solids, planes, lines, and frames. The assignment will incorporate the use of pure and diagrammatic models to convey architectural concepts. By the end of the assignment, we should have a solid understanding of the tasks and be able to apply these ideas and concepts to future projects.
PROJECT 2 - DESIGNING WITH ARCHITECTURAL PRINCIPLES + MATERIALITY
In this assignment, we need to apply the architectural principles from the first assignment to investigate our conceptual and operational processes in order to create a meaningful expression of architectural space(s). We will need to define the architectural principles we have chosen and explore their potential meanings and implications. These principles will guide two key design criteria: form generation and space crafting.
PROJECT 3 - DESIGNING WITH ARCHITECTURAL PRINCIPLES + MATERIALITY + CONTEXT + USER
For the final task, we are to design a habitable retreat at the National Botanical Garden, Shah Alam, for ourselves and others with similar interests. We must define a 300sqm-400sqm site, including the observatory post from Project 2, and design a Hideout Retreat within a maximum built-up area of 150sqm. This retreat should feature resting areas, working areas, recreational spaces, and supporting facilities such as toilets and a pantry. The design must comfortably accommodate 4 people for a 2-3 day stay and should be tailored to the tropical site context. It is essential that our design responds to the landscape and activities, demonstrating our architectural intentions through effective use of principles, materials, and construction techniques to create a memorable spatial experience.
REFLECTION
"Reflecting on Architectural Design II this semester, I recognize significant growth in my design skills and leadership abilities. Initially, the challenge of integrating design principles and creating detailed construction sections felt overwhelming. However, the process of diagramming architectural principles helped me simplify and communicate complex ideas more clearly. As a first-time leader, I was selected to guide my group through the first project, which involved developing a detailed construction section and physical model. For the second project, which was a group assignment, I collaborated with my peers on designing the Hideout Retreat. This role taught me the importance of collaboration and effective communication while applying my conceptual and technical skills in a practical context. Integrating the observatory post and addressing various functional needs within a constrained space highlighted the significance of thoughtful design and spatial organization. Overall, this course has deepened my understanding of balancing design principles with practical constraints and has boosted my confidence in both architectural design and leadership."


























